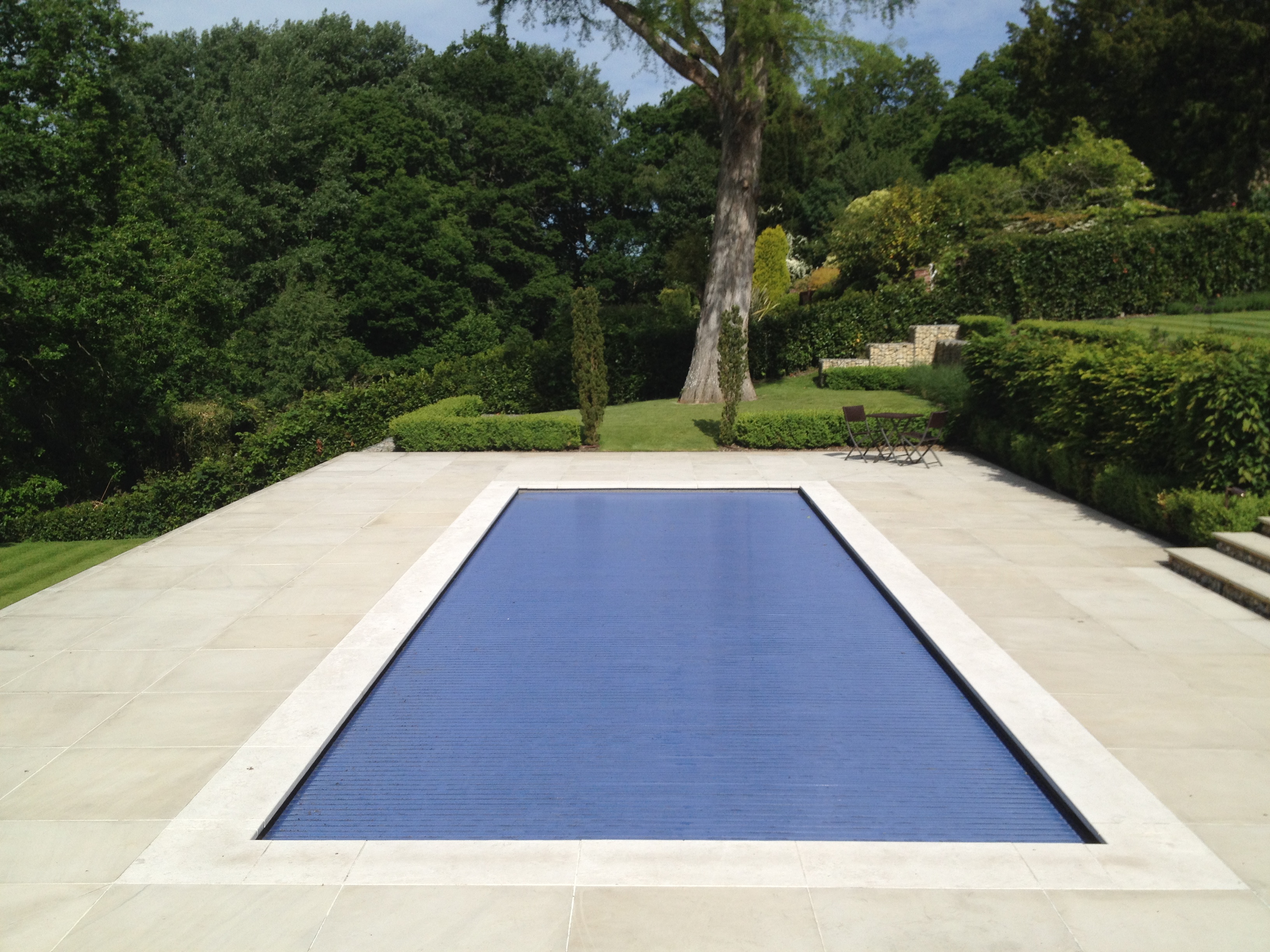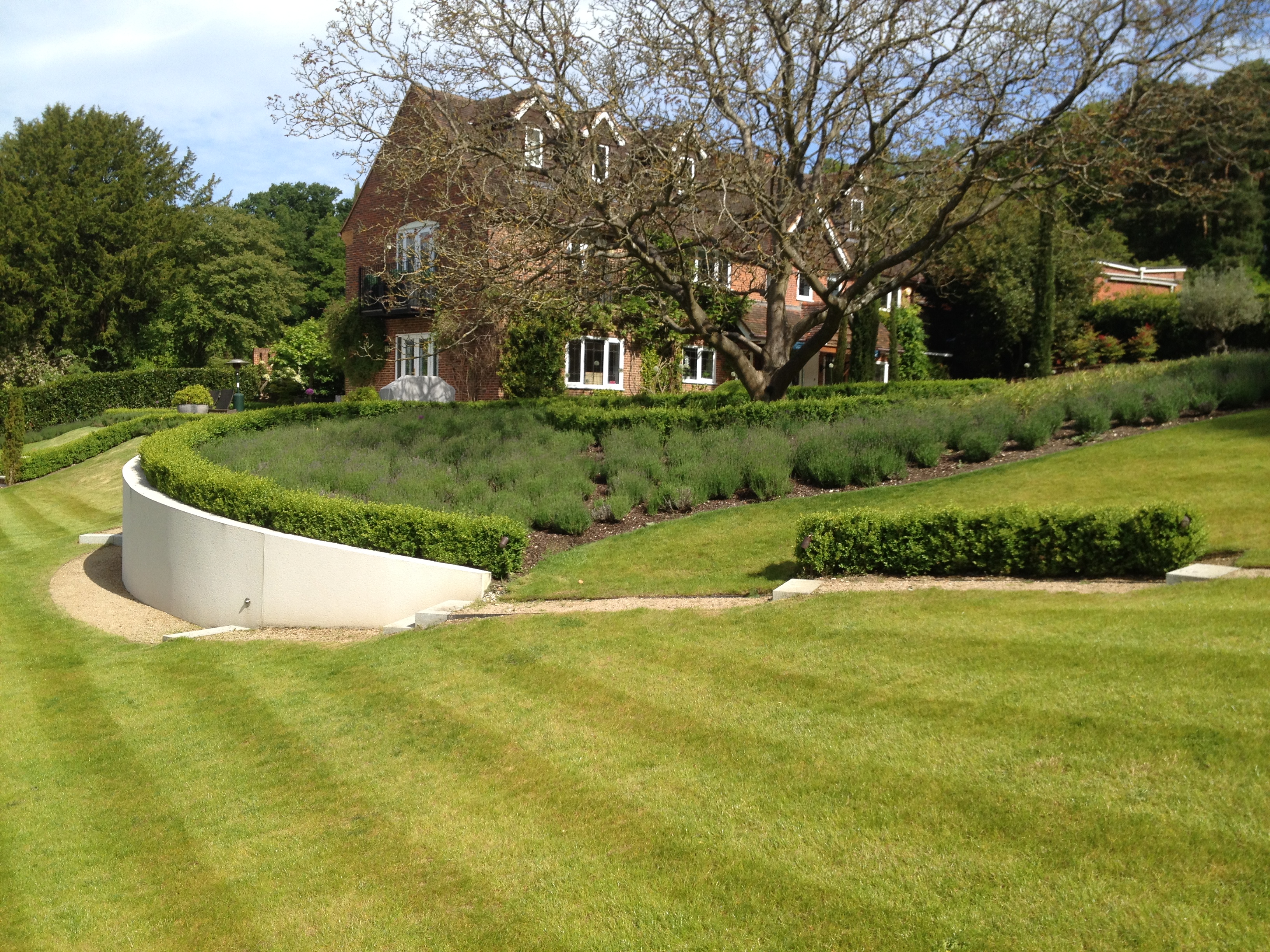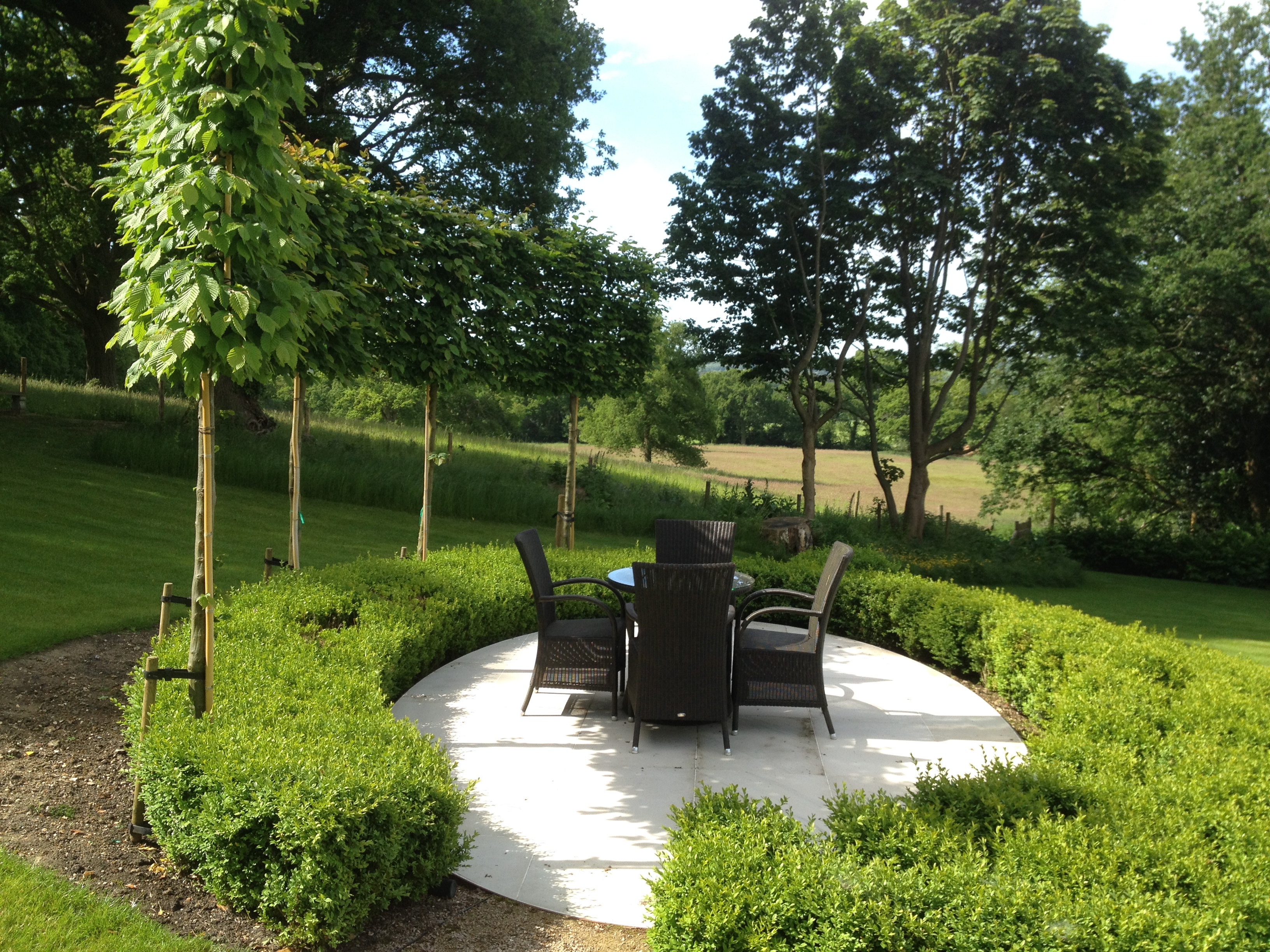the project
A contemporary garden to blend the house into the natural surroundings and pasture land. The house is at the end of a long drive under a dappled tree canopy which sets the scene for the beautiful, serene garden. This project evolved into a complete garden redesign to include new swimming pool and green oak garage building.
Considerably varied levels across the site formed the basis of the structural challenges and design solutions. Sweeping white rendered walls retain the majestic walnut tree. Dropping the level behind the wall and sculpting the lawn area between the house and new pool creates a more level lawn area. Natural stone gabion baskets retain the lawn area and create a secluded, contemporary pool terrace at an even lower level. The stone reflects the natural surroundings, with the structure of the gabion baskets giving an organic material strong form and simplicity of shape. The linear structural planting echoes this throughout.
Our clients wanted green structural and block planting. This lent itself beautifully to clipped hedges, banks of lavender, clipped box beds and topiary balls with feature accent plants. We brought in mature table-top plane trees to create a shaded dining space near the house. Mature tall pencil Cypress trees to accent the way down to the pool terrace and an ancient gnarled Olive tree for the entrance drive area.
Words by Philip Nash, Designer






